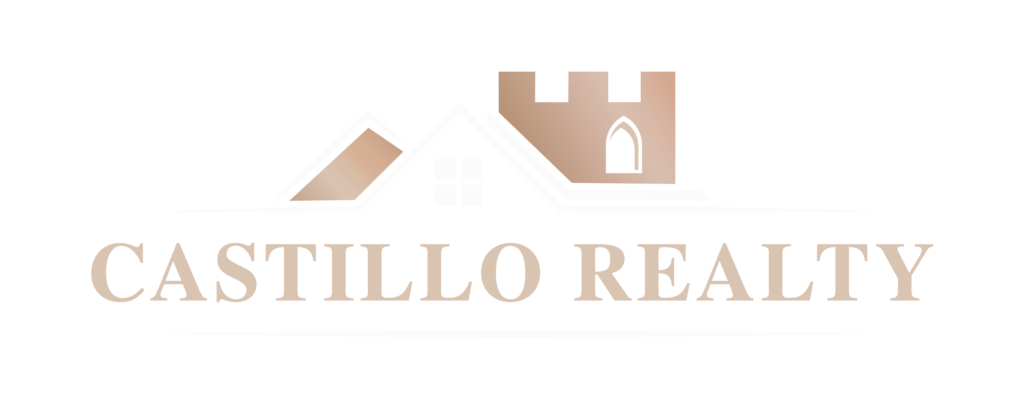Located at 465 County Road 1218, Pittsburg, TX 75686, this property offers a unique opportunity for you to live in a beautiful neighborhood. The home includes 3 bedrooms and 3 bathrooms, plus a great kitchen.
Contact us today for more information!

TREC Consumer Protection Notice
Based on information from the Greater Tyler Association of REALTORS®. All listing information is deemed reliable but is not guaranteed and should be independently verified. The Greater Tyler Association of REALTORS® provides all information “AS IS” and without any warranty, express or implied. Listing information is provided exclusively for consumers’ personal, non-commercial use and may not be used for any purpose other than to identify prospective properties consumers may be interested in purchasing.
We do not independently verify the currency, completeness, accuracy or authenticity of the data contained herein. The data may be subject to transcription and transmission errors. Accordingly, the data is provided on an ‘as is, as available’ basis only. Copyright 2019 NTREIS, All rights reserved.